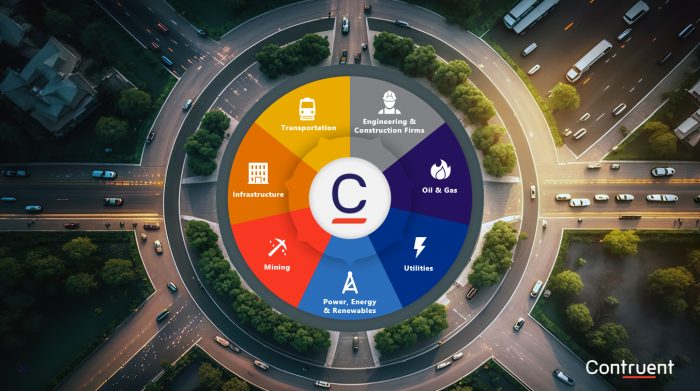Dear Friends
Iam Working on the master program of a 45 storey tower.
Some items I am confused about the relations for procurement & activities...
I will write down the activites dear friends please give me the link by considering the tower project...
1.Aviation system ( Air craft warning light)
2.Access control system
3.Building management system
4.Telephone & Data system
5.Public adress system
6.CCTV system
7.Fire alarm system
8.Sanitory fixtures
9.Pumps
10.Water heater
11.Fans & blowers
12.Lighting fixtures
13.Generators
14.Switches & sockets
15.Chilled pressurisation units
16.Fancoil units
17.Air Handling units
18.Chiller units
19.Water feature works
20.Hard & Soft Land scaping
21.canopy works
22.Signage works
23.Road marking
24.Traffic barrier system
25.Structural steel works
Please help me friends to accomplish the program...
you paste the quiries in excel & make the links
& relations
please send it to
arunsiar@hotmail.com
With regards
Arun Vasanth






Replies