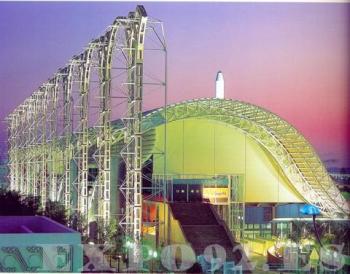Assistant Project Manager / Project Planner, Técnicas Especiales de Planificación y Control S.A. contracted by EXPO'92, Future Pavilion at EXPO'92
Programación y seguimiento del Pabellón del Futuro en Expo 92. Sevilla. Edificio singular con cuatro zonas expositivas. Cubierta metálica formada por grandes cerchas con forma de S y fachada exenta tipo arcada formada por monolitos de granito rosa gallego.
- Arquitectos: Martorell, Bohigas, Macklay y Peter Rice
- Superficie Parcela: 23640 m²
- Superficie Construida: 25019 m²
- Altura Máxima: 33 mts.
Future Plaza Pavilion was one of the five theme pavilions of Expo 92, which was in turn composed of four sub-blocks. In the north wing are the Pavilion of the Environment, which had the "sponsorship" of INI (National Institute of Industry). After passing through a corridor whose walls were glass fossils, was reached after a waiting room which gave access to the cinema 3-D, which was projected a film that showed the brutality that we discuss the human beings on our planet. Finally, an educational and interactive tour through two possible routes: the preservation of our nature or that of passivity in the face of the massive industrialization of the world.

- Company:
- Industry:
- Job Role:
- Project:
- Region:
- Skills & Expertise:




